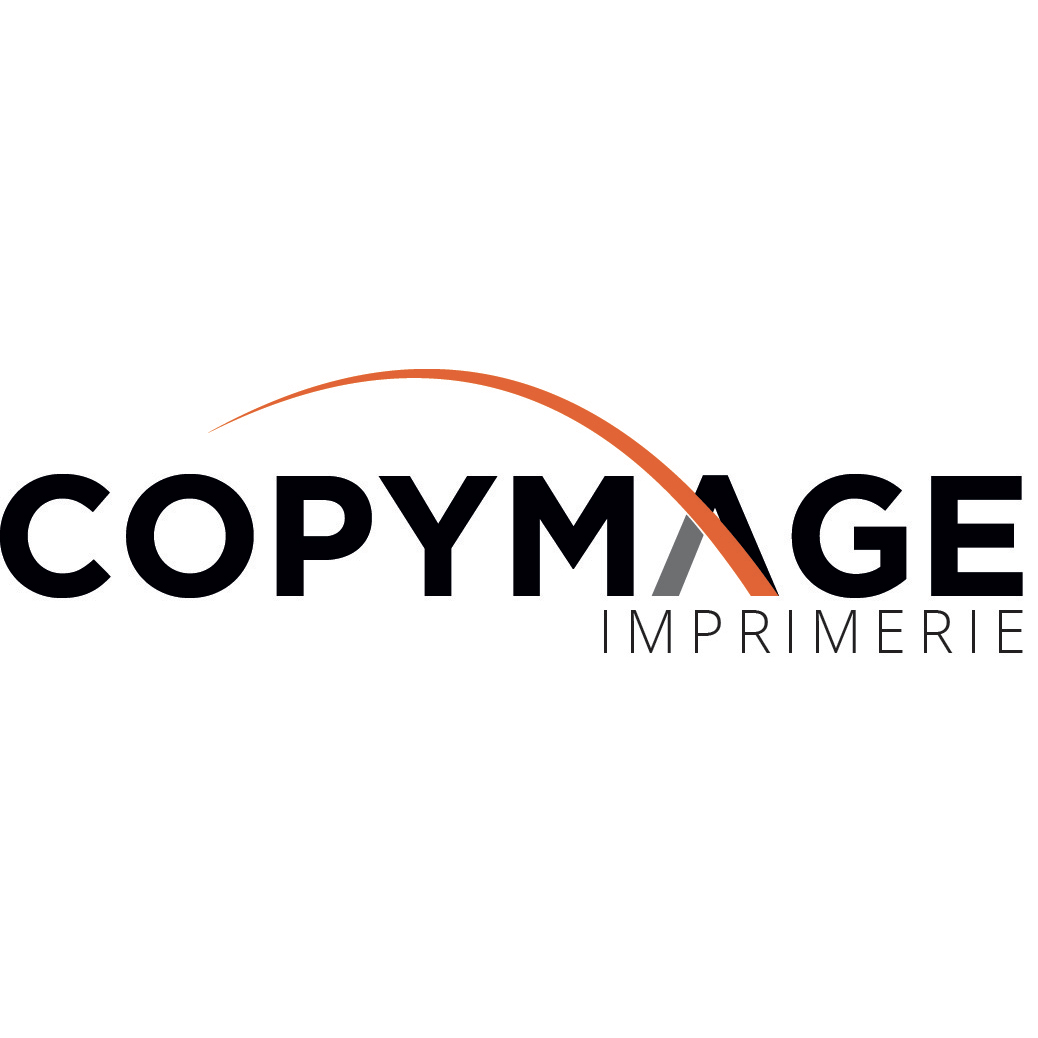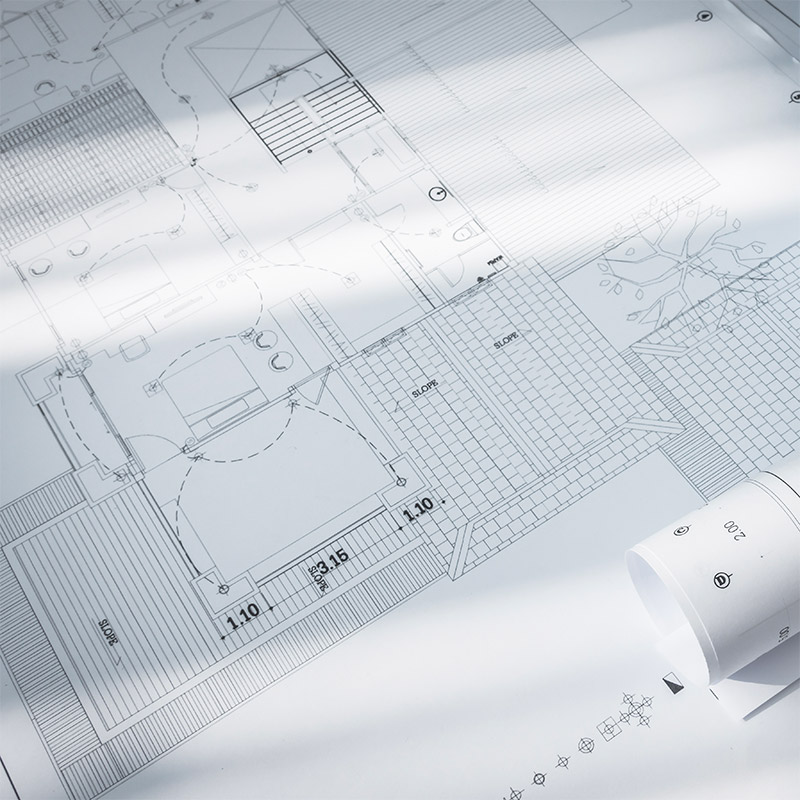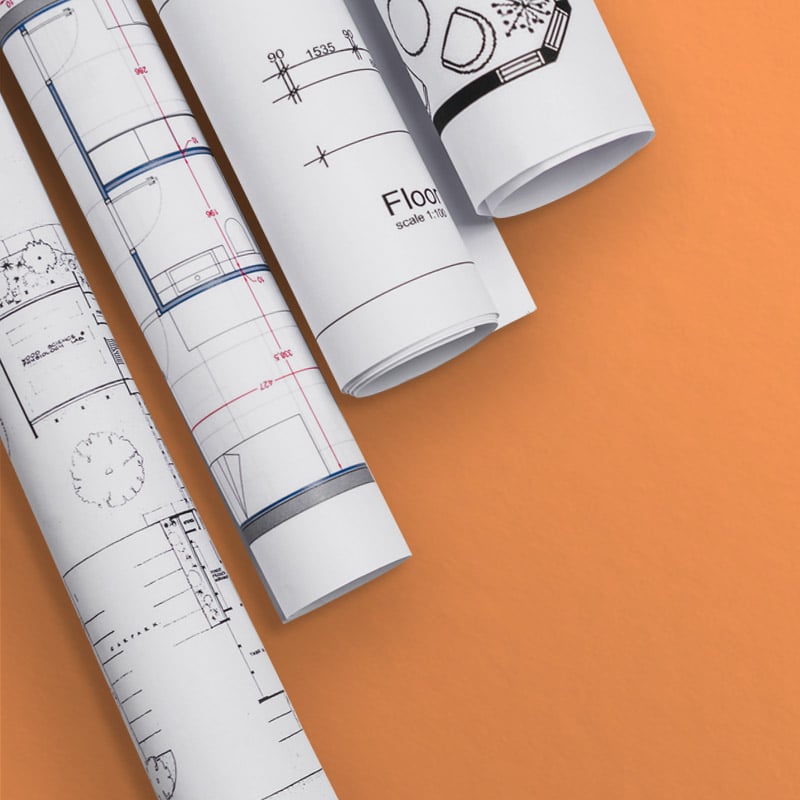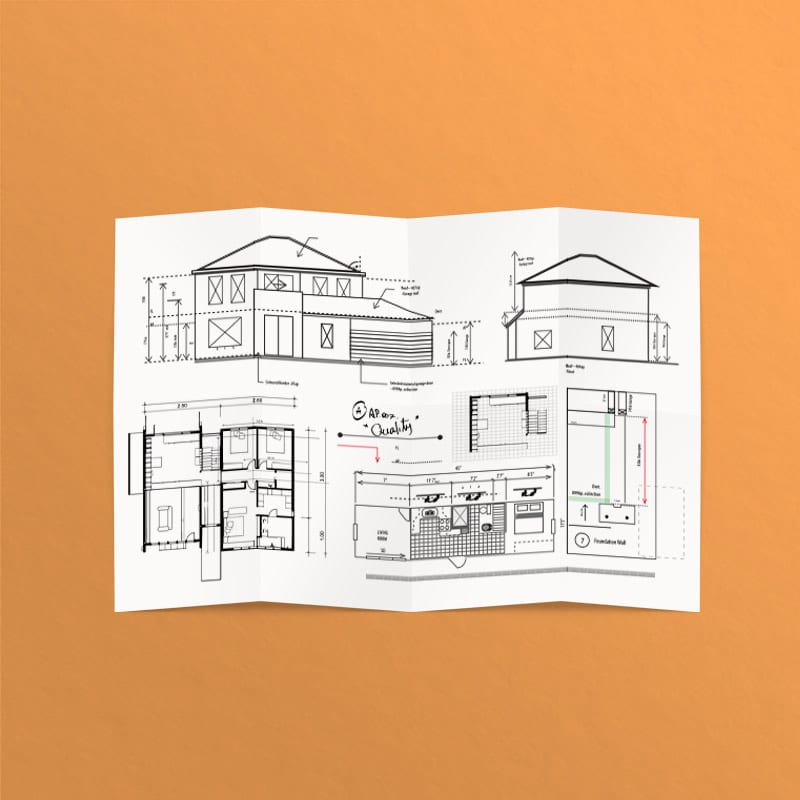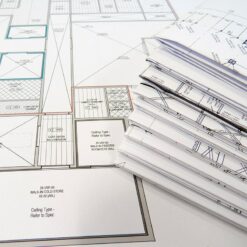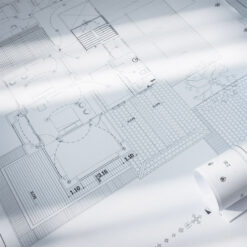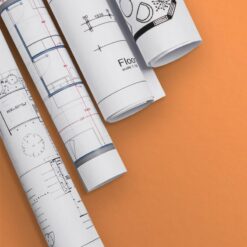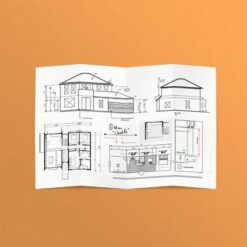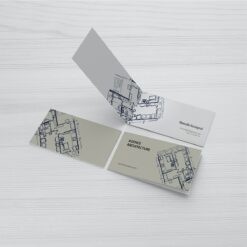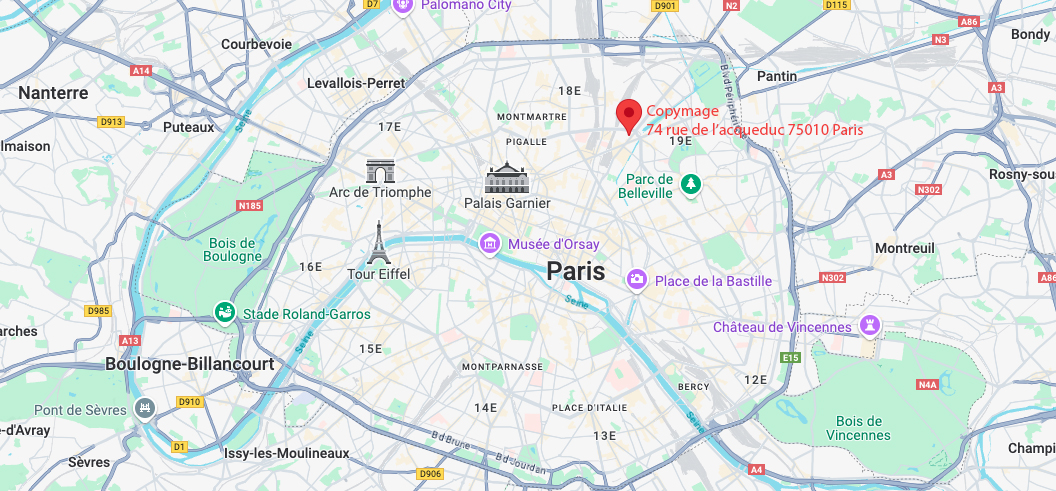- 📦 ON DÉMÉNAGE !🏭 COPYMAGE INTÈGRE L'IMPRIMERIE NOEL : 74, Rue de l'Aqueduc 75010 Paris✨ Nous allons faire la même chose, mais à un autre endroit ! ✨
- 📦 ON DÉMÉNAGE !🏭 COPYMAGE INTÈGRE L'IMPRIMERIE NOEL : 74, Rue de l'Aqueduc 75010 Paris✨ Nous allons faire la même chose, mais à un autre endroit ! ✨
- Call us 01 42 61 00 33
Monday to Friday 9:00 - 18:00 IMMEDIATE
CUSTOMISED QUOTERETRAIT EXPRESS
& LIVRAISON J+1-
-
- All
products - Cards
- Brochure
Files - Advertising
- Printing
- Office automation
- Adhesives
- Signage
- Themes
- Printing
Express in 4H
(from 40€ HT)
Depending on the quantity
Personalized help and advice
Professionals and individuals
Printing of architecturalplans, construction plans, building plans, production plans, installation plans, formwork plans etc.
Plan printing formats: A0, A1, A2, or custom-made
File type: We only accept PDF files as the layout is fixed.
Choice of folding: Folding to A4 with a cartridge on the cover or rolled
Quality: HD
Prices valid for digital files only. To duplicate an existing plan, please request a quote.
Printing of architecturalplans, construction plans, building plans, production plans, installation plans, formwork plans etc.
Plan printing formats: A0, A1, A2, or custom-made
File type: We only accept PDF files as the layout is fixed.
Choice of folding: Folding to A4 with a cartridge on the cover or rolled
Quality: HD
Prices valid for digital files only. To duplicate an existing plan, please request a quote.
- Time limit 4H
- Scanning & printing
- Delivered folded or rolled
- Sizes A2 to A0+.
- From 1 copy
Price of your plans
To get a price, please send us a request for a quote using the button below.
100% Satisfaction: your satisfaction is our priority
Free verification of your files
Secure payment: credit cards...
Plan printing, plan printing
Copymage prints architectural and construction plans etc. Large format A0, A1, A2 prints of professional quality to present your projects and work to your customers!
Map printing in Paris for professionals and individuals
Ideally located in the 1st arrondissement near the Tuileries Gardens, Copymage is equipped with plan plotters to print plans in Paris. These large format digital prints can be useful to companies and individuals for: preliminary applications for work or building permits, drawing up estimates, forecasting raw materials, and building renovation. We carry out all types of plan printing for our professional and private clients, namely
- architectural firms
- surveyors
- construction professionals
- engineering firms
- landscapers
- town halls and communities
- agencies specialising in the graphic arts
- individuals wishing to have a reproduction of a plan.
Reprographic printing of plans: the different types of plans
At Copymage we print or copy plans for various trades and professions. We print colour and black and white plans used in architecture, engineering and design offices.
- Drawing of architect's plans: for the vision of a project within the framework of a construction or renovation work
- Drawing of a facade or elevationplan that shows all the openings as well as the terraces and exterior decoration elements
- Sectional drawing to measure building heights
- Formwork plan or execution plan: a reference document for the construction of the framework of a structure
- Location map to locate a project geographically
- Ground plan to get an overview of the neighbourhood
- Urban planto determine the location of future roads and major public facilities
- Co-ownership plan for a better overview of the co-ownership and of each lot
- Site Installation Plan (SIP) used in a wide range of construction phases
Do you have a last minute design correction? Copymage can, at your request, modify the original file before printing.
Large format plan print sizes
Copymage can print large format plans in colour or black and white. You can choose between 3 types of standard formats:
- A0 plan printing: 84 x 118 cm
- A1 plan printing: 60 x 84 cm
- A2 plan printing: 42 x 60 cm
And all customised formats
If your format is different from the usual sizes, we can print plans in larger or smaller sizes according to your needs. For custom-made plans, please contact us.
Online drawing of plans at Copymage
Copymage is much more than an online printer. You have a real contact person for all your questions about printing paper plans. Since 1995, we have had a physical print shop in the 1st arrondissement of Paris.
Seriousness, quality and speed have been our watchwords for the past 1995 years. Whether you live in Paris, Lille, Strasbourg, Lyon, Bordeaux, Toulouse or Marseille, entrust us with the printing of your plans and views of your works. We can deliver anywhere in France.
For an optimal rendering and a perfect quality of your printed plans, we advise you to upload your file in pdf on our website. The pdf format is a safer format for online printing of plans because it allows you to freeze the layout and avoid any bad surprises.
Drawing of plans for professionals and individuals
In the construction sector, but also in architecture or geotechnics, the printing of plans is essential for construction, upgrading or development projects.
For this reason, COPYMAGE offers you several options and formats for printing of plans. You want to build your house or obtain a building permit? This product category is also for you!
The different types of plans to print with your printer COPYMAGE
At COPYMAGE, your printing specialist, we know that the printing of architectural plans is varied and concerns many projects, which is why we allow you to print several types of plans, for example :
- Location plan This map shows an aerial view of the area of the future works in relation to the streets and other dwellings located in the municipality
- Ground plan Designed by a professional architect, this plan allows you to visualise a project as a whole, taking into account the surface area allocated to the project but also the surrounding area, as well as the topography of the zone.
- Sectional drawing A sectional drawing is essential for obtaining a building permit. It represents a building cut vertically to show the structure of the building and the relationships between the different floors.
- Facade or elevation plan This plan allows you to visualize the rendering of a finished building seen from the outside, on all its sides. It is on this plan that you can see the terraces, balconies, but also the doors and windows.
- Floor plans Floor plans are those often found in advertisements for the sale or rental of furniture. They allow you to visualise, to scale, the dimensions of the rooms, the circulation spaces and the characteristics of a building via a top view.
Formats, papers and finishes with our architectural drawings printing service
When ordering a plan, you can choose between several formatsYou can choose between several formats, papers and finishes to ensure that your print is perfect for the use you wish to make of it. We can print your plan to scale or reduced to 25% or 50%.
When it comes to the printing format of the printed plans, you have several options, just like the other products in our category posters and posters :
- Map print A2 (42 x 59.7 cm)
- Map print A1 (59,7 x 84 cm)
- A0 plan print (84 x 118.8 cm)
If none of these seem optimal, you can also choose a tailor-made format. Your architectural plans can be printed in portrait or landscape format portrait or landscape, in black and white or colour. We recommend that you always choose a large format for better readability.
As for the choice of paper weights, we suggest :
- A white paper 75gsoft and classic
- A white paper 90gslightly thicker
- A tracing paperideal for superimposing several plans
Produced from a plotter (printer specialised in printing architectural plans), large format colour printing enables elements of the plan to be better highlighted, such as the location of pipes, electrical circuits or measurements.
Take advantage of our scanning service
Do you only have one copy of your plan and is it in paper format? This is a major inconvenience because it could be damaged or lost and you would have to start from scratch. At your COPYMAGE print shop, we offer you a scanning and photocopying service for architectural plans.
Thanks to our large format colour scanner, we can scan all your paper plans in high resolution, up to A0 formatformat, in order to obtain a digital printout of them. Once obtained in PDF or JPG format, you can decide to to print your plan in several copies or to retrieve it on a USB key or on your mailbox.
With this scanning service, you can order a printout of a plan from a paper plan and distribute a copy to the people concerned: town halls, financial institutions, builders, masons, electricians, roofers, etc.
Another advantage of digitisation and dematerialisation for your plan prints is that once you have obtained your plan in PDF or JPG format, you will you will be able to rework it at will and make any changes you wish. A very practical option for renovation work in particular.
Are you interested in other original high definition printing models? Don't hesitate, print your posters and your postersDon't hesitate, print your photo posters at COPYMAGE and take advantage of our innovative printers for optimal print quality.
Frequently asked questions about the drawing
How to store a plan properly?
When processing and ordering your plan print, you can choose between two final rendering options for delivery : the folded plan or the rolled plan. Both options allow the plan to be protected during transport or when stored. A rolled plan is stored in a protective cylindrical case, without folds to improve the reading quality. It is also easier to transport and store. The folded plan is delivered without a case, but has the advantage of being a little less bulky.
If you want to to extend the life of your plan even further of your plan, you can make it more durable by choosing a laminating or laminating or lamination optionto further enhance its protection. This is ideal for keeping your printed map intact in a dirty working environment.
How do you prepare the file before sending your work to print?
In order to ensure that your plan is in conformity with your request, it is essential that it reaches us in the "final print" format. This format will allow us to print your plan without having to enlarge your fileThis format will allow us to print your plan without having to enlarge your file, so you can be sure that it will always be to scale and that the final rendering will be flawless.
This final print format is available in all computer-aided design (CAD) software, whether free or paid. However, we recommend that you to use AutoCAD software to create your file, as this will enable you to obtain a document in .dwg format.
We accept documents in in DWG and PLT formatformat, however Ideally, you should provide us with a document in PDF format. The PDF format is easier to use and ensures that none of the elements on your visual are moved when the plan is printed.
Why ask for a proof of concept?
When ordering a plan print, it is possible to choose different options in terms of format, paper or lamination. However, it often happens that our customers hesitate between several options and have questions about the final result.
To enable you to choose the most appropriate options for your project, we offer you the option of a proof. A proof, or Bon À Tirer, is a copy of your design, which will be sent to you which will be sent to you and which will resemble the final result that you will obtain according to the options selected.
By ordering several proofs, you will have a precise idea of how the plans will look when printed and will be able to decide more easily whether you want white paper or tracing paper, or whether your plan printing is more readable on an A0 format than on an A2 format for example.
Where can I get a copy of a large format map in Paris?
Do you already have a paper copy of your architectural plan? Would you like an identical reproduction of the plan to send to different organisations or to entrust to different trades? At Copymage we have a plan copier specially designed to reproduce large format documents. The plan printer photocopier works like a traditional photocopier and is used to print A1, A0 and even larger plans! Contact us for a quote
Drop your document off at Copymage at 8 Rue Saint-Roch in Paris or download it online. We can make as many copies of large format plans as you want. For any urgent request for plan photocopies in Paris, please contact us directly.
How to digitise a large format map?
Would you like a digital version of your printed plan? Scanning a large format plan is essential if you want to make changes during renovation work. Our large format colour scanner allows you to scan an A0, A1 or A2 plan very quickly. You can then retrieve your scanned plan in JPEG or PDF format on a USB key, in your mailbox or both!
Paper plan: which paper to choose for printing a plan?
The quality of paper used for printing plans is 90g/m2 for all our printed plans, colour or black and white. This quality is optimal for a perfect rendering.
How much does A0 printing cost?
At Copymage we offer very competitive prices for printing A0 plans. You can have a plan printed from a single copy.
What file should I provide for a printout?
After many years of experience, we have come to accept only PDF files for printing plans and not any other format. This is because it is the only format that retains the layout decided by the author.
Large format printing: what finishes?
For the best possible result, your plans are printed digitally. Once the printing is done, Copymage can deliver your plan folded in A4 format or rolled (in a tube), it's up to you!
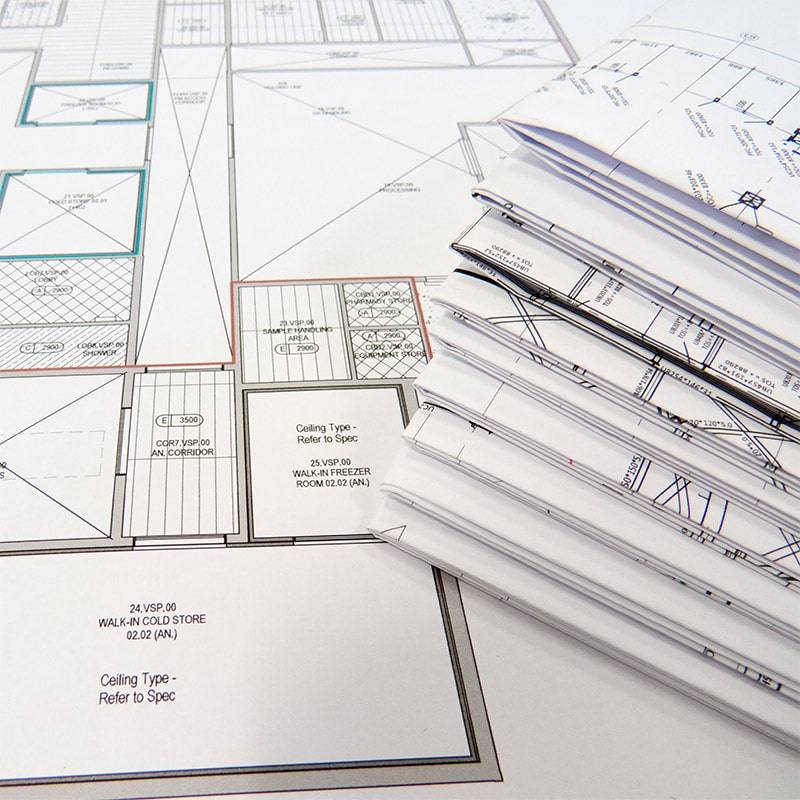
Copymage has the Imprim'Vert label and contributes to protecting the environment.
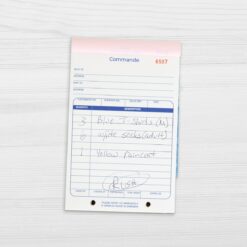
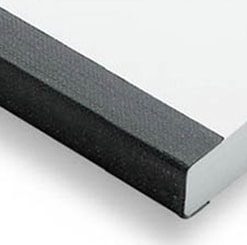
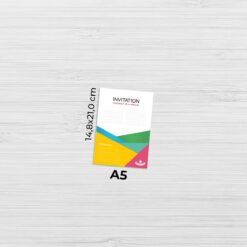
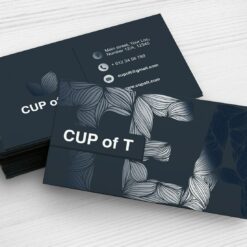
Our other products
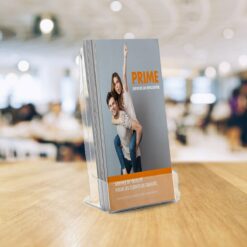
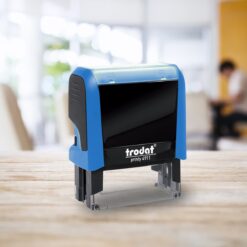
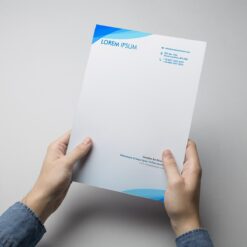


Our rates
The best prices on the market
The quality
We are demanding and attentive to your satisfaction
Our deadlines
Tight deadlines thanks to our continuous production system
Imprim'vert label
We are careful about our footprint and waste management. We have obtained the Imprim'vert label.
Help & Advice
Our experts are here to help you.
HELP & ADVICE
Our experts are here to help you. Do not hesitate to contact them.
Adresse
74 rue de l’Acqueduc 75010 Paris
Métro
Ligne 2, 5, 7 : Stalingrad
Ligne 7; 7B : Louis Blanc
Bus
Lignes : 26, N42, 45, 48










